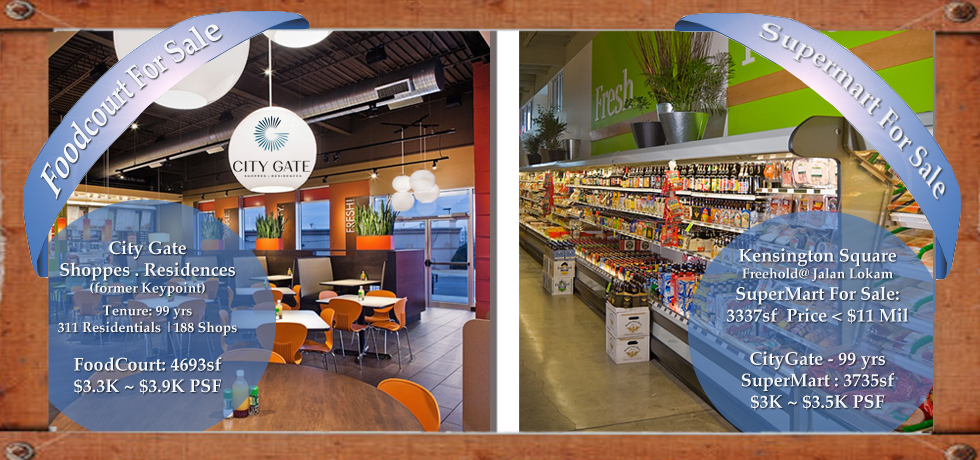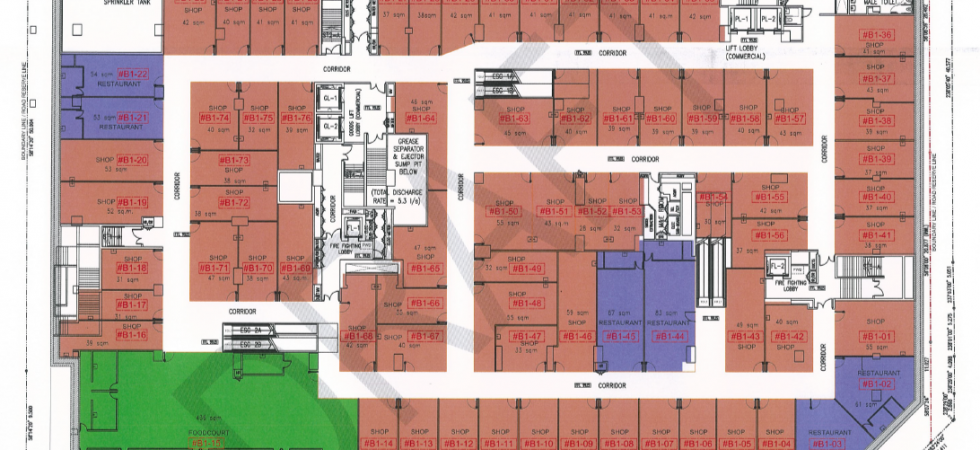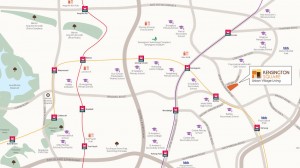
SuperMart and FoodCourt For Sale, Price from $3XXX PSF
City Gate SuperMart for Sale – 3735 sqft with guide price of $3,000 ~ $3,500 PSF.
City Gate Foodcourt for Sale – 4693 sqft with guide price of $3,300 ~ $3,900 PSF.
Kensington Square SuperMart for Sale – 3337 sqft at Special Price < $11 Million.
Contact us now!
ABOUT CITY GATE Shoppes . Residences
City Gate comprises of 3-storey of shopping and dining podium with the residential tower that rises above with breathtaking views of the sea on the Eastern and Southern sides. Mesmerizing unblock views across Kampong Glam towards the city skyline on the Western and Northern sides. City Gate is situated at the busiest strategic junction of Jalan Sultan & Beach Road and will become a distinctive icon that will transform the landscape of Beach Rd. City Gate will enjoy the convenience of living in the city – shopping, leisure & recreation, arts & cultural, business & financial hub at a Superb Location. There will be direct link to Nicoll Highway MRT with existing overhead link bridge over Beach Road being integrated at Level 2 of the new building.
Project Name: City Gate
Developer: Bayfront Ventures Pte Ltd (JV by World Class Land & Fragrance Group)
Tenure: 99 years lease from 25 April 2014
Zoning: Mixed Development of Commercial and Residential Total net site area: 7,268.90 m. (78,242.44 sq ft)
Plot ratio: 5.0
Site Area: 36,344 m (391,212 sqft)
Max. Building Height: 30-storey (3-storey Commercial Podium, 3-storey Podium Carpark, 25-storey Residential Tower with Sky Terrace on 6th and 24th storey)
Total No. of Units: 311 Residential, 188 Commercial
Carparks: 315 for Residential, 113 for Commercial (3 Loading Bay)
TOP: 31 Oct 2019
City Gate Site Plan
ABOUT KENSINGTON SQUARE
Nestled in a serene and well-established residential district, Kensington Square (former Tai Keng Court) is an integrated commercial & residential development, comprising 2 blocks of 141 residential units and 57 commercial shops including a supermarket.
Kensington Square is designed to provide a relaxed, leisure lifestyle within a tropical modern village setting, exuding a hip, urban-village ambience with retail, F&B outlets and supermarket.
With its unique characteristics, Kensington Square will be the nucleus of the neighborhood, injecting vibrancy and buzz for the entire community.
Residential units are fully sold.
Developer: Kensington Village Pte Ltd
Description: 57 commercial units | 141 residential units
Address: 2 Jalan Lokam
Tenure: Freehold
Site Area: Approx. 103,799 sq ft
Expected TOP Date: 30 November 2017
Expected Completion Date: 30 November 2020
Carpark Lot: 175 total basement lots (Residential: 141 | Commercial: 34)
Why Kensington Square
Established Neighbourhood: Large residential, office, industrial catchment.
Superb Location: Just 8 minutes walk to Bartley MRT Station. The development is near NEX shopping mall, Junction 8 and Heartland mall.
Great Connectivity: Minutes drive to major expressways – CTE, ECP, KPE, PIE & TPE.
Modern Industrial/Office Hubs: This site is situated near many industrial clusters such as Paya Lebar iPark (PLiP), Ubi Industrial Park, Mac Pherson/Joo Seng/Kallang Pudding Industrial Area, Defu and Eunos Industrial Park.
Integrated Development: The integrated commercial cum residential development encompasses a good mix of specialty shops, F&B outlets and a supermarket, providing excellent convenience to the residents.
Spectacular, Prominent Frontage: Around 50m of frontage along Upper Paya Lebar Road and about 170m of frontage along Jalan Lokam.
Village Ambience and Charm: Tropical modern architecture with an urban-village setting and ambience.
Tropical Modern Urban-Village Concept: An integrated development with a tropical, relaxed setting and ambience.
Architectural Design: A master piece of tropical modern approach with a mixture of Mondrian patterns and clean lines together with the use of wood-like finishes.
Prominent Street Frontage: Kensington Square sits at the junction of Upper Paya Lebar and Jalan Lokam road with a spectacular façade of more than 220m wide. The architectural design leverage on this strength to create an attractive facade for the development.
Commercial layout plan: The commercial layout maximizes the wide frontage with many prime restaurant and shop units facing the two roads. Two main corridors carry human traffic to the supermarket and surrounding shops.
Residential layout plan: Spread over a large, exclusive and serene area with lavish facilities set in lush tropical greenery. The residential blocks are planned along the sides of the land with units facing the road enjoying unblocked views from higher levels and units on the inner side enjoying serene and refreshing views of the clubhouse facilities and swimming pool.
Lavish Facilities: In line with the concept of modern village living, the development incorporates a comprehensive range of facilities such as pool bar and alfresco dining to create a relaxed ambience. The clubhouse, gymnasium, swimming pool and free Wi-Fi access will help residents to achieve a good work-life balance.
High-end branded fittings and modern furnishings: Specially selected contemporary and exclusive fittings & furnishing that personify affluent lifestyles and transform the residential space into luxurious living abodes. This project will appeal to singles, couples and families in search of a trendy yet leisure lifestyle in a village retreat.
Full carpark provision: There will be a one-to-one provision of car park lots for all residential units
Site Plan – Commercial
Floor Plan – Commercial
E-Brochure – Commercial



